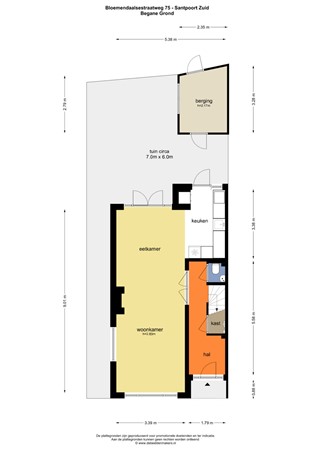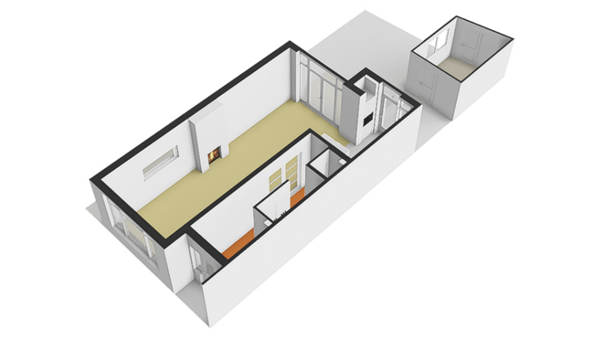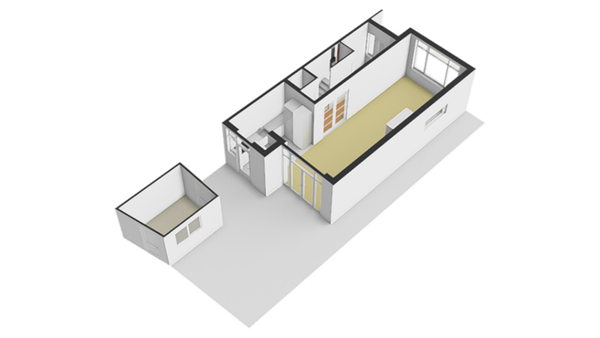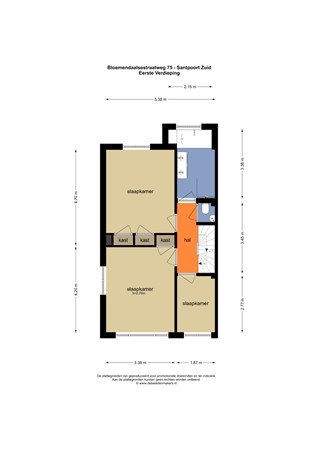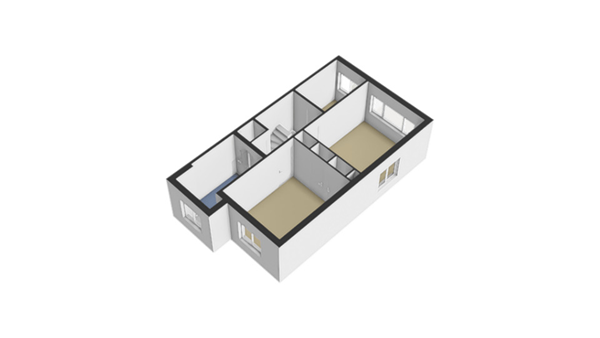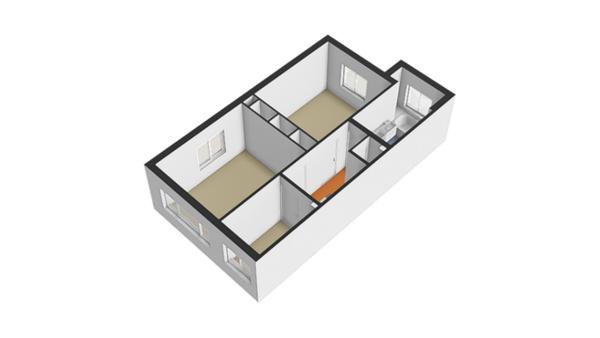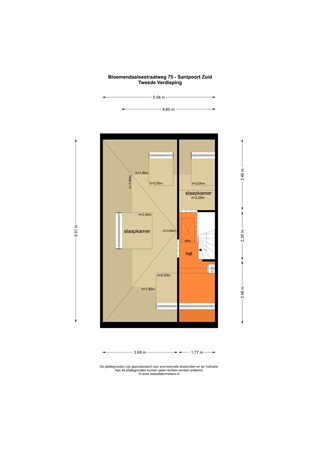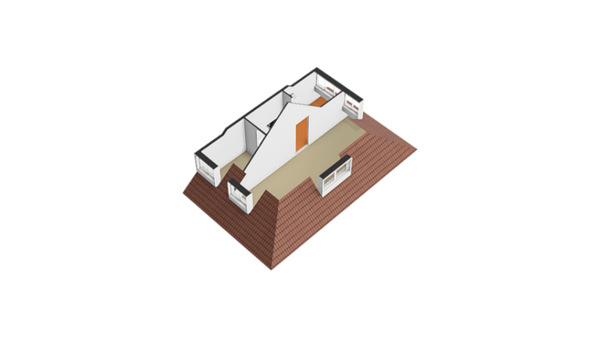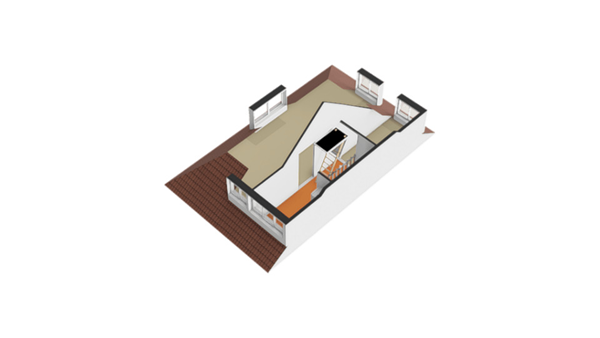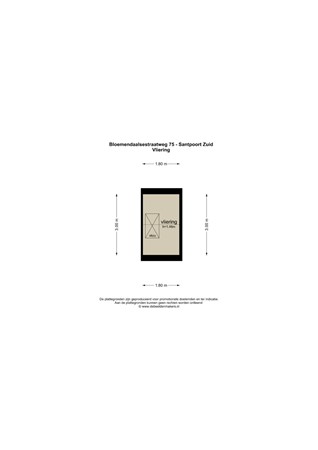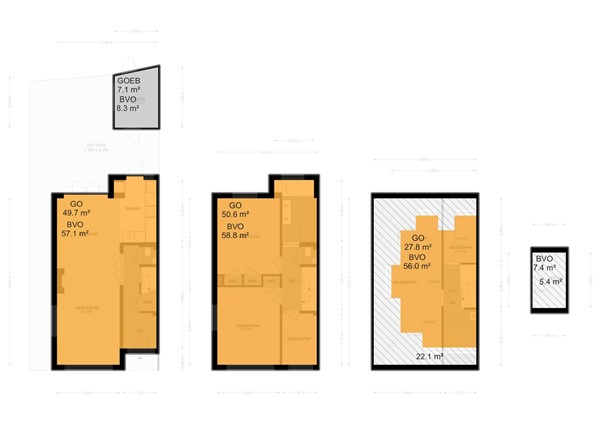Description
A fantastically located and recently fully renovated family home.
This house, thanks to its corner location, boasts abundant natural light and, with its stylish appearance, comfortable living spaces, and cleverly designed layout, is completely ready for its new residents.
The current owners recently completely redeveloped the property with great passion and dedication, bringing it to its current layout. Their guiding principle was that all the rooms should be beautifully integrated into one another. And they succeeded. The result is this beautiful and surprisingly spacious family home.
The house boasts a unique location in the popular Santpoort-Zuid, right in the heart of the village, bordering Bloemendaal and Haarlem. This house offers an ideal combination of nearby urban amenities with the tranquility and friendliness of the village and the beautiful green surroundings of the Kennemerland region.
AREA
This lovely family home is situated on a quiet street in the heart of the village of Santpoort Zuid, a friendly village bordering Bloemendaal and Haarlem, among other places. This quiet neighborhood offers a unique blend: you live in peace and quiet, yet with the city, beach, and nature always close by. Sports fields, a gym, shops, and schools are just around the corner. The Kennemerduinen dunes are just a few minutes' walk away, and Bloemendaal beach is about a 15-minute bike ride away. Haarlem's historic city center is only a 15-minute bike ride away.
The Santpoort-Zuid train station is within walking distance, providing ideal connections to Amsterdam and Schiphol Airport, among other destinations. The train takes you to Amsterdam in about 20 minutes.
The house has been completely renovated, modernized, and insulated. This house is move-in ready, and new residents can move in very soon if desired.
LAYOUT
Upon entering, you'll immediately notice the beautiful original stained glass above the front door. A charming feature that reveals this is a typical 1930s home. The hallway houses a small storage room and a modernized toilet. A beautiful steel door leads to the living room. The bright and surprisingly spacious living room exudes warmth and offers views of the quiet street at the front and the garden at the rear. The floor is laid in a beautiful herringbone pattern and features underfloor heating. The living room features a recently installed, attractive gas fireplace.
At the rear, you'll find the modernized, open-plan kitchen. This stylish kitchen is equipped with built-in appliances, and its style seamlessly blends with the rest of the house. At the rear, both the living room and kitchen open onto the cozy back garden, where you can relax until late in the evening. The high glass facade creates a seamless transition from the living room to the garden.
Upstairs, the house also offers plenty of living comfort. On the first floor, you'll find the master bedroom at the rear, with comfortable built-in wardrobes. There's a spacious second bedroom at the front, and a third bedroom currently serving as a closet. The stylish bathroom on this floor is equipped with a comfortable bathtub, shower, and sink, and a separate toilet is located in the hallway.
This bathroom has significantly increased in size during the renovation. The former balcony has been expertly extended, creating a much larger bathroom.
The second floor currently offers a very spacious bedroom with beautiful exposed beams. This bedroom is already prepared to be divided into two children's bedrooms if necessary. New dormer windows have been installed at the front and side of the building, further increasing the usable floor space. Adjacent to this bedroom is the laundry room at the front.
Construction has also begun on this floor for a second bathroom. This will be completed by the buyer. This bathroom houses a toilet, shower, and sink.
OUTDOOR SPACES:
The sunny southwest-facing garden is truly an extension of the living room. A gigantic peach tree reveals the ideal sun exposure! There are pleasant seating and play areas, and the garden exudes tranquility. During the day, you can enjoy the sun or a shady spot, but in the evenings, it also offers a charming spot to relax outdoors. There is a wooden shed for bicycles and garden tools, with rear access.
FEATURES AT A GLANCE:
- Fully renovated and highly sustainable home
- Completely new windows (2025)
- Excellent insulation, quiet and comfortable living (energy label B-2025)
- Beautiful kitchen
- Living room with underfloor heating and open (gas) fireplace
- 4 bedrooms, with the possibility of creating a fifth
- Beautifully modernized bathroom, with preparation for a second bathroom
- Cozy and sunny southwest-facing garden with a shed and rear access
- Located in a desirable and quiet neighborhood
- Newly installed dormers at the front and rear
- Turnkey delivery
Bloemdaalsestraatweg 75 offers everything you could want in a family home: light, space, comfort, and a unique location where urban vibrancy and the charm of a village environment converge.
Schedule a viewing now and experience the ambiance of this move-in ready home for yourself.
DISCLAIMER
This information has been compiled with the utmost care. However, we accept no liability for any incompleteness, inaccuracy, or otherwise, or for the consequences thereof. All stated dimensions and surface areas are indicative.
.jpg)
.jpg)
.jpg)
.jpg)
.jpg)
.jpg)
.jpg)
.jpg)
.jpg)
.jpg)
.jpg)
.jpg)
.jpg)
.jpg)
.jpg)
.jpg)
.jpg)
.jpg)
.jpg)
.jpg)
.jpg)
.jpg)
.jpg)
.jpg)
.jpg)
.jpg)
.jpg)
.jpg)
.jpg)
.jpg)
.jpg)
.jpg)
.jpg)
.jpg)
.jpg)
.jpg)
.jpg)
.jpg)
.jpg)
.jpg)
