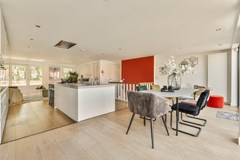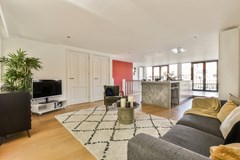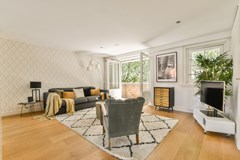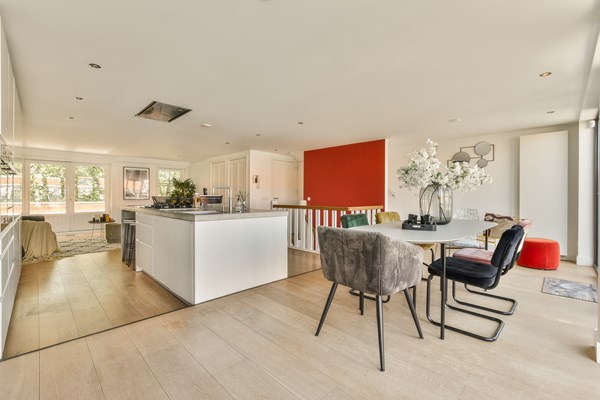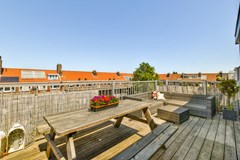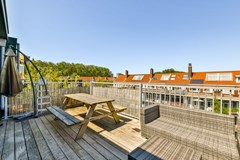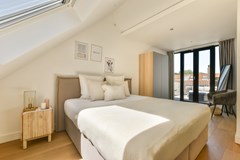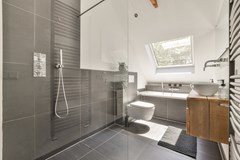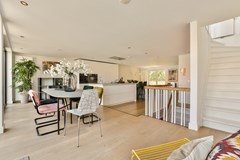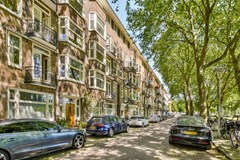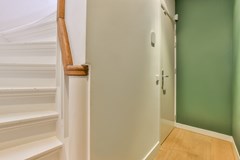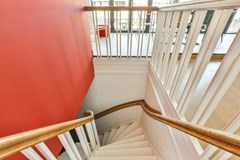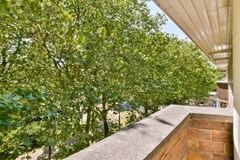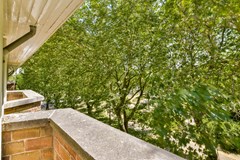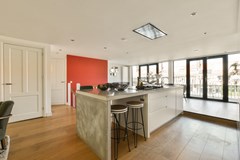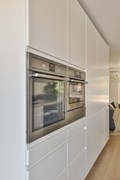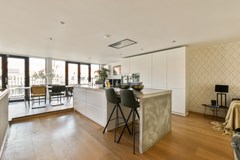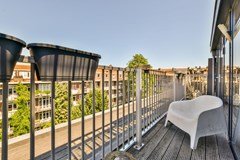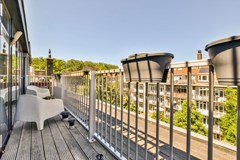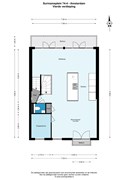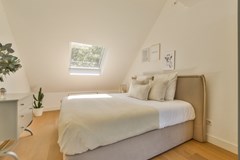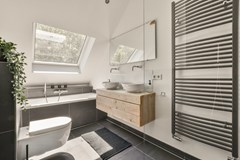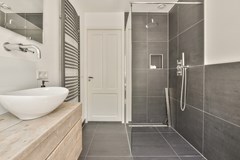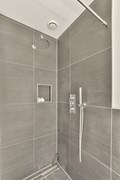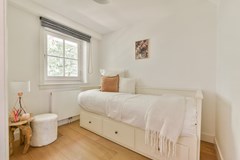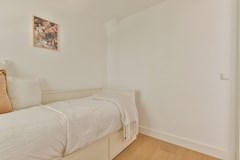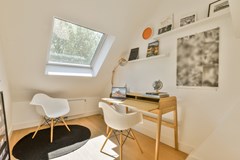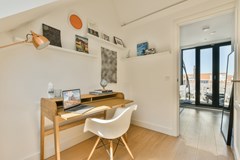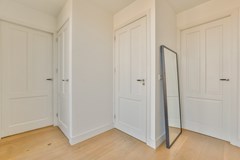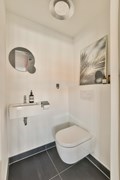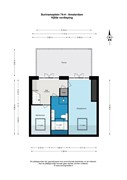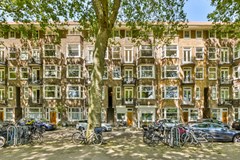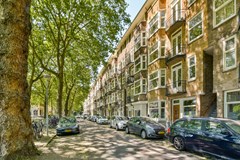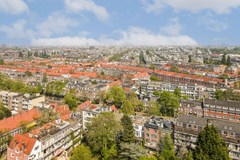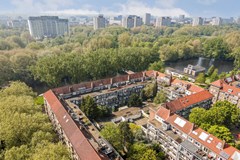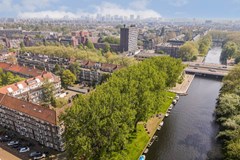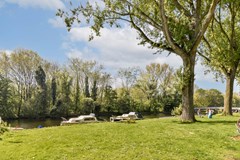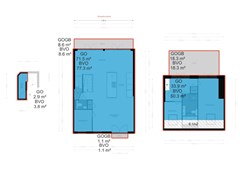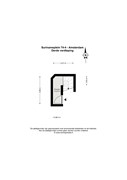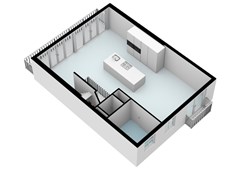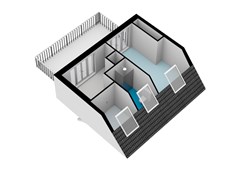Description
AMAZING DOUBLE TOP FLOOR APARTMENT WITH ROOF TERRACE LOCATED ON THE BORDER BETWEEN THE SOUTH AND WEST CITY PARTS, EXACTLY BETWEEN THE VONDELPARK AND THE REMBRANDTPARK.
This well-renovated apartment on its own land is located in a very popular location. From here it is only a few minutes' walk to the two finest parks in the city of Amsterdam: the Vondelpark and the Rembrandtpark. You can stroll through the park, by bike or on foot. Have a nice picnic, do some sports or perhaps meet up with friends at the Theehuisje. Around the corner are also many well-known hotspots in the area: the great terraces on the water at Café Oslo, or enjoy a game of pool and drinks at Plan B on the Overtoom, and enjoy a delicious dinner at the great restaurants on the Amstelveenseweg. Everything is within walking distance here. And if you do want to go somewhere else: several trams and buses stop in front of the door that will take you to the city center and beyond in no time. The city is literally within walking distance and this place offers the comfort of space, light and location.
SURROUNDINGS:
Naturally, there are many facilities in the area surrounding the apartment. First of all, the shops: there are plenty of them. Just a few minutes' walk towards the Schinkelkade are several supermarkets. But also a number of nice restaurants and bars with terraces on the Amstelveenseweg, the famous Overtoom with all its facilities, the Kinkerstraat and the Vondelpark. Everything is within walking and cycling distance. There are several tram and bus connections on the square that can take you to all parts of the city, and also to the train and metro stations Lelylaan and Centraal. The A10 ring road is almost immediately accessible. In short, a truly ideal location in Amsterdam.
LAYOUT:
Entrance of the apartment on the third floor with a small hall. Internal staircase to the fourth floor. Very spacious living room with lots of light and a great fully glazed rear facade with access to the rear balcony. The kitchen is located in the heart of the space and ensures a great integration of kitchen and living. The kitchen is equipped with built-in appliances. Next to the stairs is a separate toilet, a small storage room and the meter cupboard. At the front, next to the living room, is a good bedroom. The stairs provide access to the upper floor. The second bedroom is again of a good size. The hall connects the rooms, and in the hall there is also a separate laundry room. The bathroom is really beautiful! It is a very bright bathroom with bath, shower, toilet and washbasin. The master bedroom is next to this and it is spacious, quiet and light. Both from the hall and from the master bedroom there is access to the rear roof terrace. This terrace offers a mountain of privacy (it is higher than many other terraces in the area) as well as a generous surface and is also wonderfully sunny during the day. The sun can be found here until late in the evening.
OWNERS' ASSOCIATION:
The Owners' Association is professionally managed by Stedeplan VvE Beheer. Among other things, there is a multi-year maintenance plan (MJOP), annual accounts and minutes and the VvE is registered with the Chamber of Commerce.
The apartment is part of a building that was split in 1993 (and changed in 2011) with a VvE that consists of several members. The service contribution is approximately € 197 per month.
FEATURES:
- Surface area approximately 108 m2 (NEN 2580 report available)
- Well renovated and very light double upper house
- 3 bedrooms
- 2 toilets
- Modern bathroom
- Very many outdoor spaces with a beautiful roof terrace
- Service costs are currently € 197,- per month
- Own land (no leasehold)
- VVE professionally managed by Stedeplan VvE Beheer
- Available immediately!
- Energy label D
- The complete contents are also for sale (furniture, washing machine etc.)
The property sold has been measured using the Measurement Instruction, which is based on the standards as laid down in NEN 2580. The Measurement Instruction is intended to apply a more uniform method of measuring to provide an indication of the usable surface area. The Measurement Instruction does not completely rule out differences in measurement results due to, for example, differences in interpretation, rounding off and limitations when performing a measurement. The property has been measured by a reliable professional company and the buyer indemnifies the employees of Parker & Williams Real Estate and the seller against any deviations in the stated dimensions. The buyer declares that he has been given the opportunity to measure the property sold himself (or have it measured) in accordance with NEN 2580.
