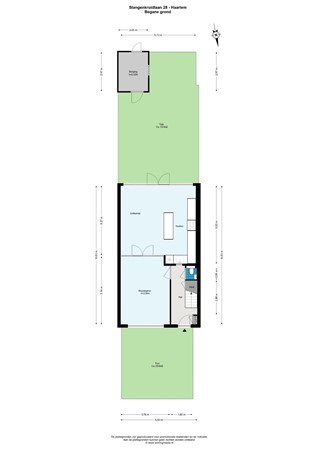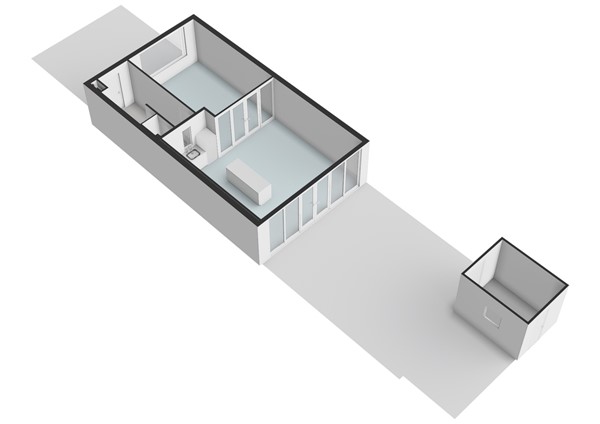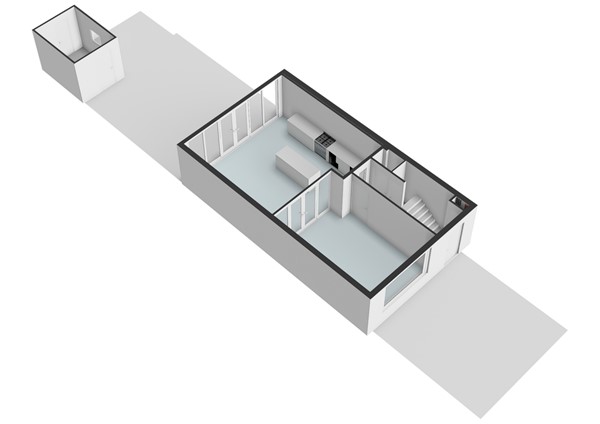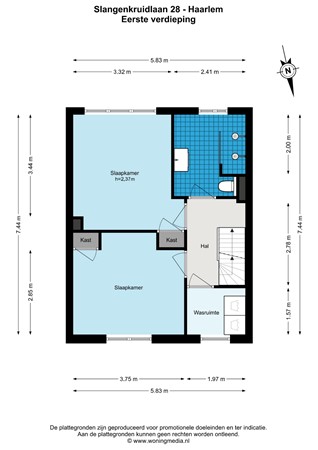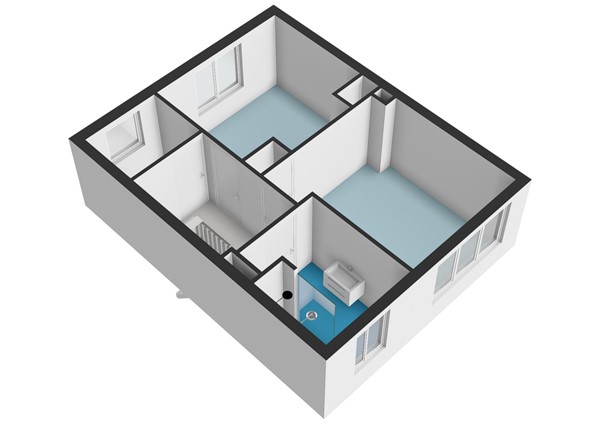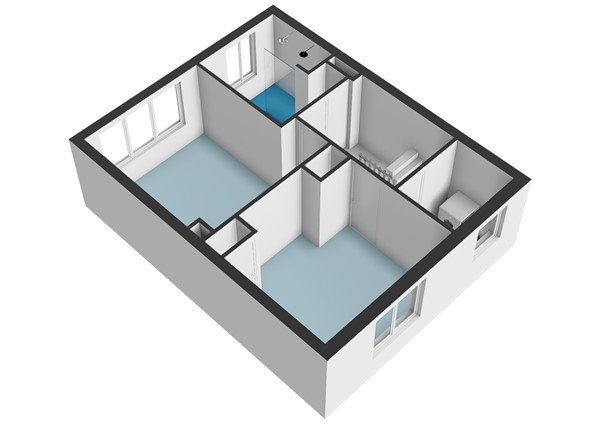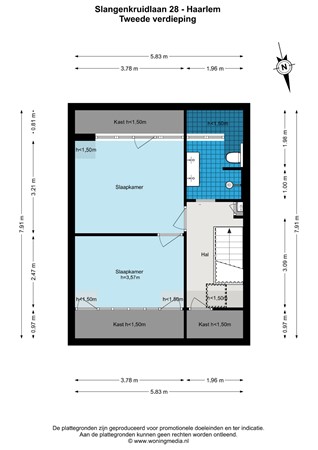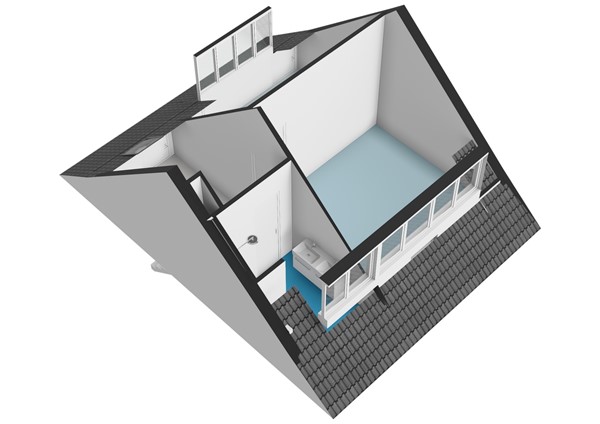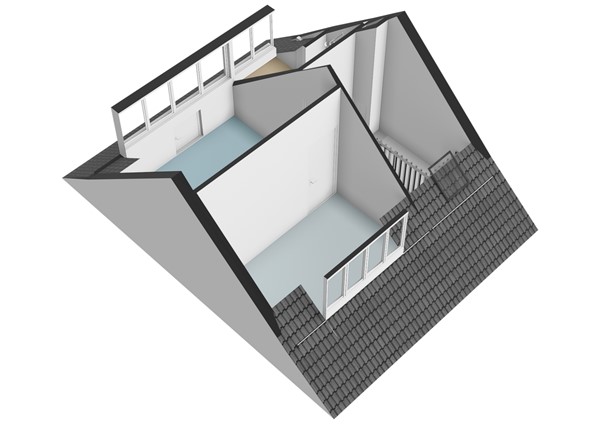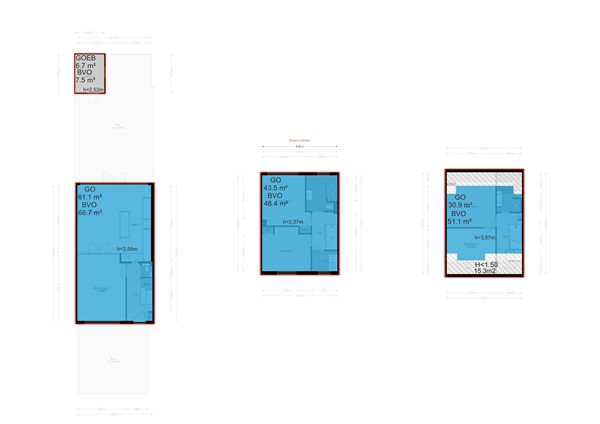Description
This house has it all! This fully renovated, bright family home stands out for its stylish appearance, spacious living space, and perfect balance of comfort, ambiance, and outdoor living. With a sunny south-facing garden and a unique location in the popular Oosterduinkwartier district, directly adjacent to Aerdenhout, this house combines urban amenities with the peace and tranquility of a green neighborhood.
LIVING WITH ATMOSPHERE AND COMFORT
This lovely family home is situated on a wide, child friendly road. Quiet and green, yet close to the city. The current owners have completely renovated, modernized, and insulated the house. The result: a tasteful, move-in ready home that you can enjoy immediately.
You enter through the hall with the original granite floor and a steel door leading to the living room. The bright and spacious living room exudes warmth and offers a view of the quiet street. Stylish steel ensuite doors separate the living room from the kitchen/diner, which was extended in 2019. These not only add character to the space but also ensure privacy and noise reduction.
At the rear, you'll find the kitchen/diner, the absolute heart of the house. This stylish kitchen, with its cast floor, meticulous finishing, and expansive sense of space, could easily be featured in a home magazine. A place where cooking, drinks, and socializing naturally converge. The almost six-meter-wide rear facade can be fully opened thanks to the concertina door, seamlessly blending the indoors with the outdoors.
Upstairs, the house also offers ample living comfort. On the first floor, you'll find the master bedroom at the rear with unobstructed views of the green sedum roof, a spacious second bedroom at the front, and a practical laundry room (formerly a nursery). The modern bathroom on this floor is generously sized and equipped with a double rain shower, sink, and toilet.
The recently fully renovated second floor, with dormer windows on both sides, feels particularly spacious and bright thanks to the exposed ridge. Here you'll find a generous bedroom, perfect as a master bedroom, and an additional bedroom currently serving as a study. The second bathroom on this floor is luxurious and equipped with a shower, double sink, and toilet. Thanks to clever storage solutions behind the knee walls and the loft, there's a surprising amount of storage space.
A GARDEN TO LIVE IN
The sunny, south-facing garden is a true gem. Thoughtfully designed with various seating areas, plenty of privacy, and views of greenery. During the day, you can enjoy the sun or a shady corner, while in the evenings, the back veranda provides a charming spot to sit outdoors year-round. There's a brickstone shed for bicycles and garden tools, with access to the wide back path where children can play safely.
THE NEIGHBORHOOD: GREEN AND CENTRAL
The Oosterduinkwartier is known for its spacious layout, green character, and child-friendly atmosphere. This quiet and highly sought-after neighborhood is located on the border of Haarlem and Aerdenhout, offering a unique mix: you live in peace and quiet, yet with the city, beach, and nature always close by. Sports fields, a gym, shops, and schools are just around the corner. Within a few minutes, you can walk to Buitenplaats Elswout or the Kennemerduinen dunes, and the beaches of Zandvoort or Bloemendaal are a 15-minute bike ride away. Haarlem's historic city center is just a 10-minute bike ride away.
With Heemstede-Aerdenhout station just a 5-minute bike ride away, you can reach Amsterdam or Leiden in just 15 minutes. Major roads are also nearby, making accessibility optimal.
FEATURES:
● Wide house (approx. 6 m)
● Spacious living room and extended kitchen/diner
● Excellent insulation, quiet and comfortable living
● High-quality kitchen with composite countertop
● Cast floor with underfloor heating
● Steel ensuite doors
● Sustainable sedum roof
● Sunny south-facing garden with veranda, shed, and rear access
● Spacious, unobstructed, and green views to the front and rear
● Free parking on the wide street
● Energy label B, HR+ glass
● Newly installed dormer windows to the front and rear
● 2 modern bathrooms
● Turnkey delivery
In short: Slangenkruidlaan 28 offers everything you could want in a family home: light, space, comfort, and a unique location where urban vibrancy and the friendliness of a neighborhood blend. Schedule a viewing soon and experience the ambiance of this move-in ready house for yourself.
DISCLAIMER
This information has been compiled with due care. However, no liability is accepted for any incompleteness, inaccuracies, or other issues, nor for the consequences thereof. All measurements and surface areas provided are indicative.
.jpg)
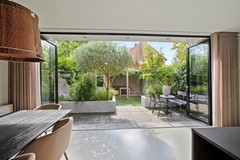
.jpg)
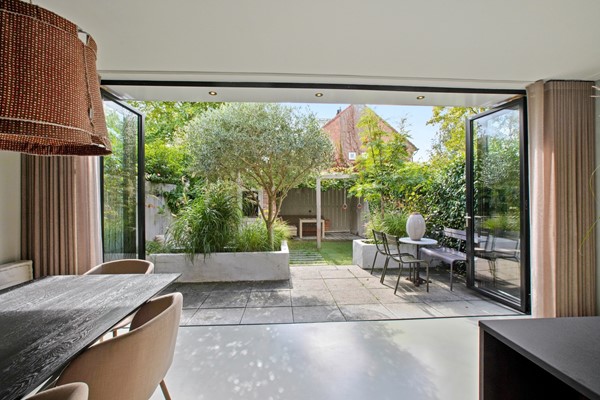
.jpg)
.jpg)
.jpg)
.jpg)
.jpg)
.jpg)
.jpg)
.jpg)
.jpg)
.jpg)
.jpg)
.jpg)
.jpg)
.jpg)
.jpg)
.jpg)
.jpg)
.jpg)
.jpg)
.jpg)
.jpg)
.jpg)
.jpg)
.jpg)
.jpg)
.jpg)
.jpg)
.jpg)
.jpg)
.jpg)
.jpg)
.jpg)
