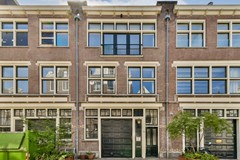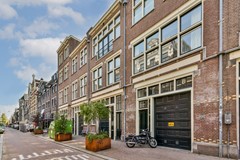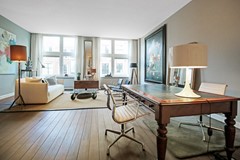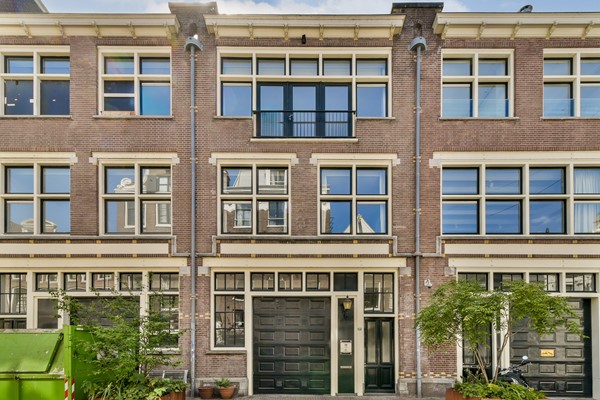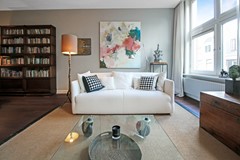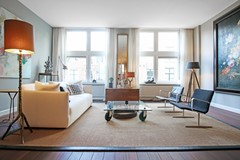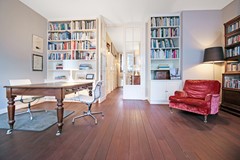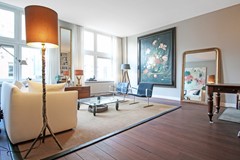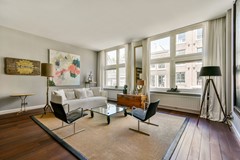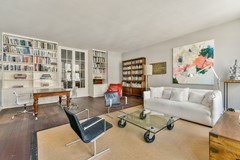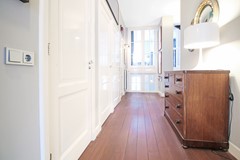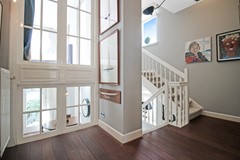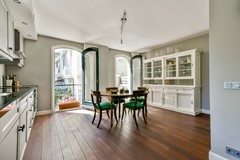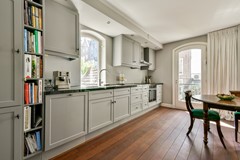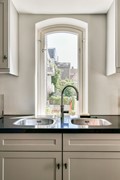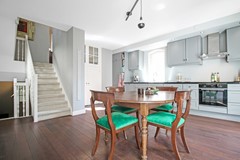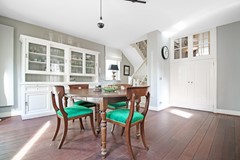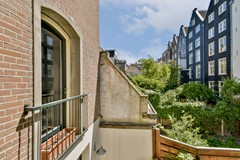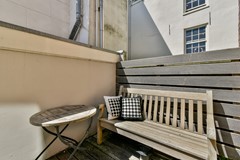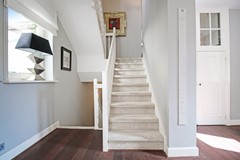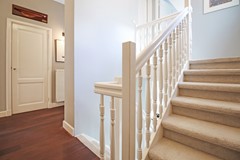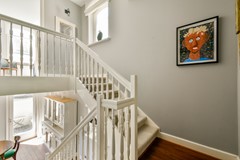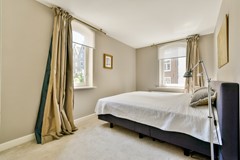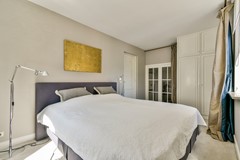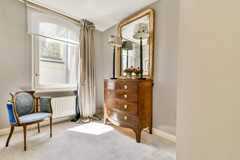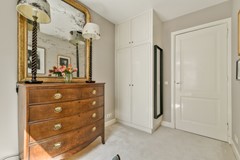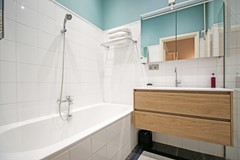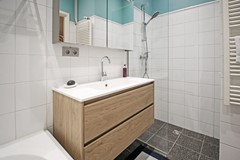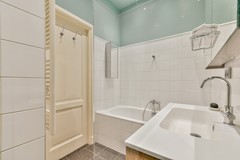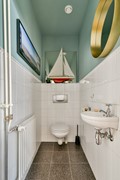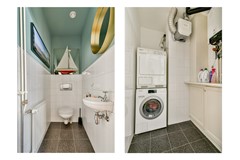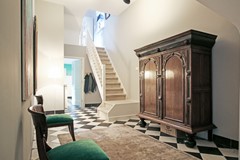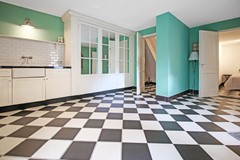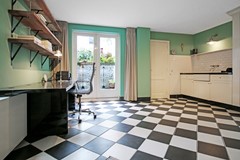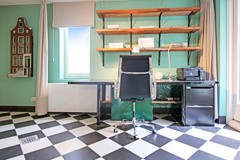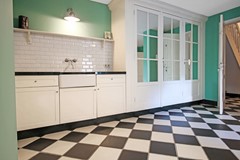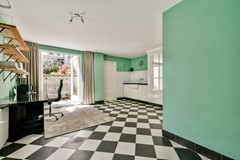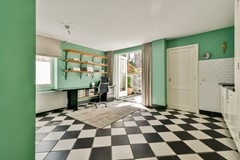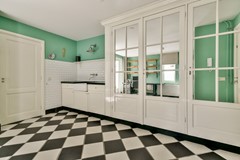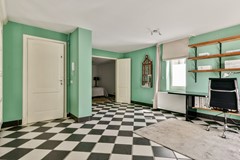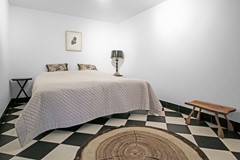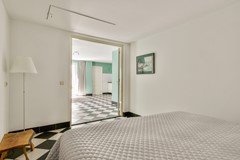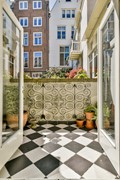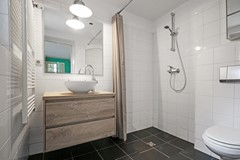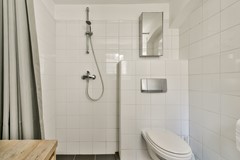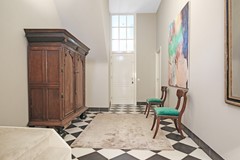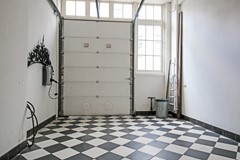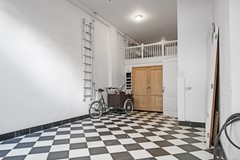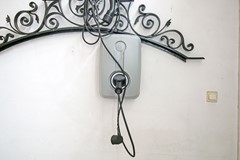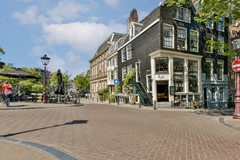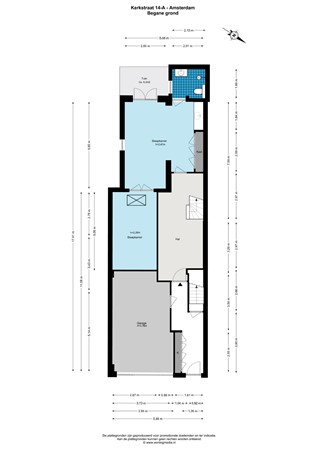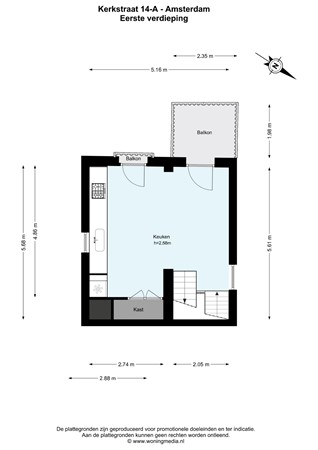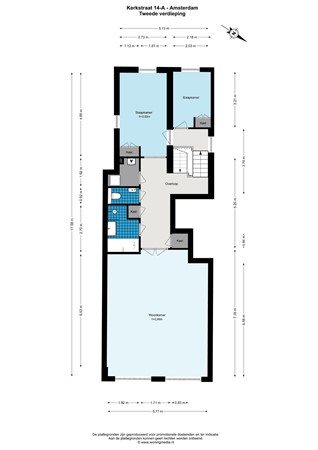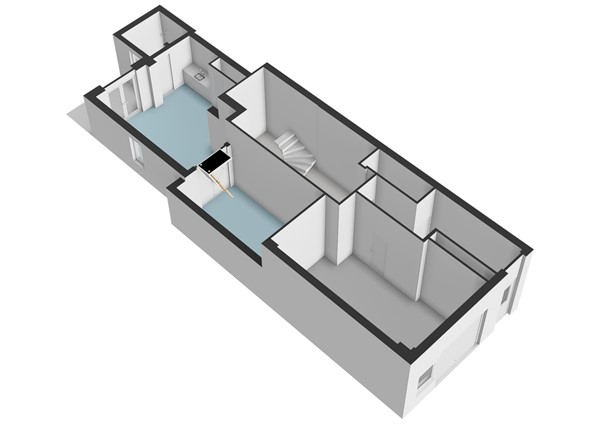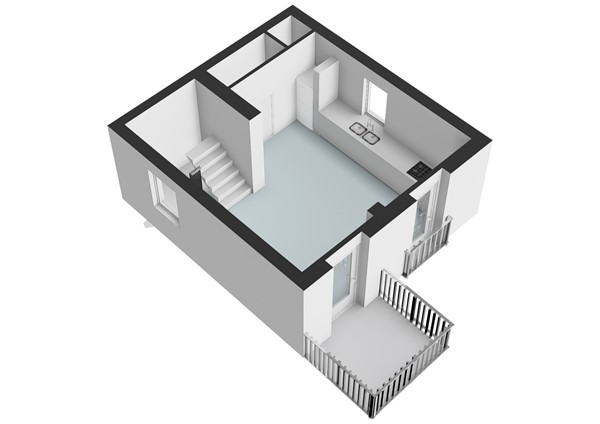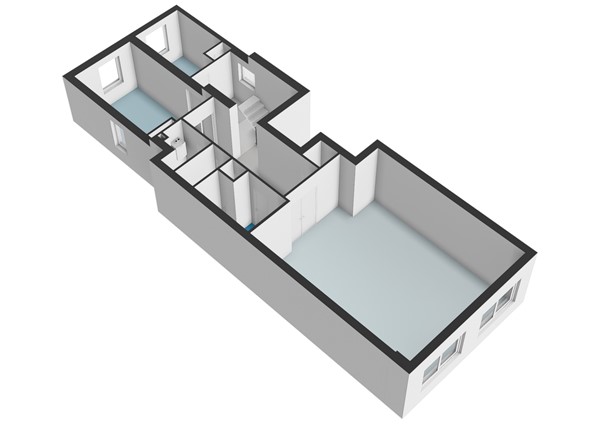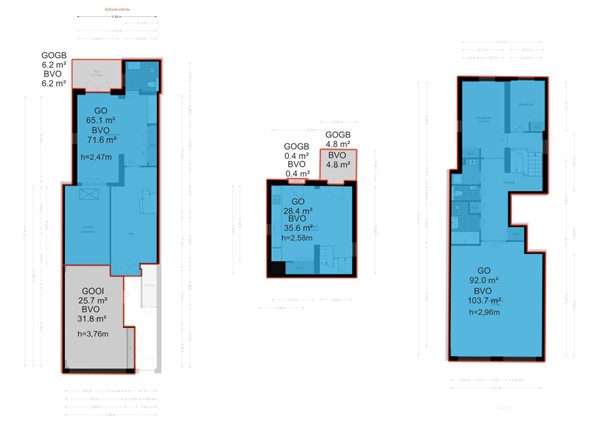Description
FOR SALE: Kerkstraat 14 A + C with private garage
Exceptionally bright, charming 186m² home spread over three floors, featuring three bedrooms, a spacious living room, a kitchen/diner with a sunny terrace, and a private garage with a charging station for an electric car.
The bedrooms are quietly and peacefully located at the rear of the property. The property is exceptionally bright and spacious because the rear of the property extends deep into the beautiful courtyard gardens of the Prinsengracht canal.
The property consists of two apartments offered jointly. The finishes are high-quality, the atmosphere warm and authentic, with large floor-to-ceiling windows and strikingly high ceilings, especially in the living room. Located on freehold land around the corner from the Leidsegracht canal at the quiet beginning of Kerkstraat, in the heart of Amsterdam.
LAYOUT:
You enter the property on the ground floor through the front door on the street side or through the integral garage. The spacious hall leads to a separate studio on the ground floor, comprising a living/study room with French doors opening onto a courtyard, a bedroom, a pantry, and a bathroom with a shower, vanity, and toilet. A beautiful, easily accessible staircase leads from the hall to the spacious kitchen/diner with windows on four sides, a rarity in Amsterdam homes.
The kitchen features French doors opening onto a sunny terrace and an adjacent French door with a French balcony. The spacious, inviting kitchen is equipped with luxury built-in appliances and high-quality materials and offers ample space for a large dining table. From the kitchen, a few steps lead via a wide landing to the bright living room, spanning the full width of the building. It boasts ceilings of approximately 3.5 meters and impressive double windows. From the living room, you have a beautiful view of the beautiful red-brick stepped gables of Kerkstraat and Leidsegracht.
The stunning, continuous solid wood floors and the tall, glass-enclosed French doors leading to the landing give the rooms a classic yet contemporary feel. The landing features a toilet, built-in wardrobes, a space for the washing machine and dryer, and a bathroom with a bathtub, walk-in shower, and vanity. A few steps lead up to two bedrooms, which could be converted into one large bedroom.
Both the upstairs bedrooms and the downstairs studio have spacious built-in wardrobes and overlook the gardens and the recently beautifully restored rear facades of the buildings on Prinsengracht.
FEATURES:
• Beautiful and very spacious duplex downstairs apartment with a private garage and storage space
• Living area (GO) of 186 m² (NEN 2560 measurement report available), gross floor area of 243 m²
• Number of rooms: 6, of which 3 are bedrooms
• 2 spacious bathrooms, 1 separate toilet
• Bathroom facilities: 2 showers, 2 toilets, 2 vanities, and a bathtub. • Kitchen amenities: one fully equipped kitchen and one pantry on the ground floor
• Outdoor spaces: a sunny courtyard (approx. 6.5 m²) and a sunny balcony (approx. 4 m²) and a French balcony.
• Beautifully finished, in good condition both inside and out
• Recent division change (2024)
• Energy label A (2025)
• Freehold (no leasehold)
• Service charges (VVE contribution) €140 per month
• Two apartment rights are being sold in one sale: A and C. C refers to the garage portion of the building.
