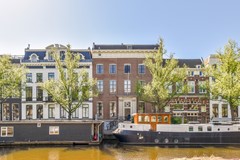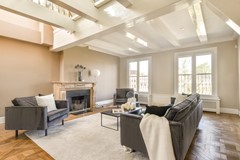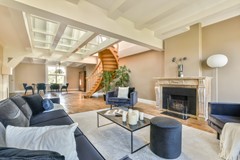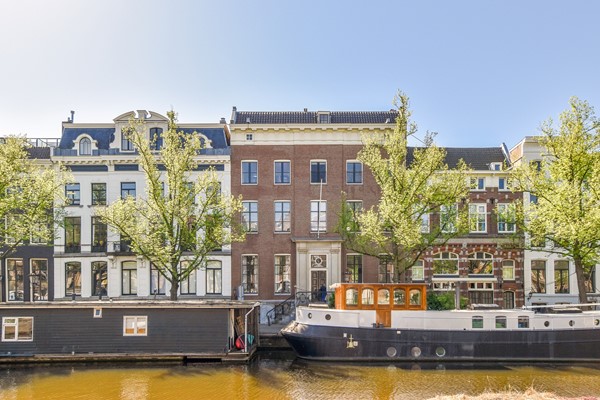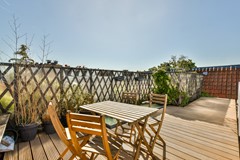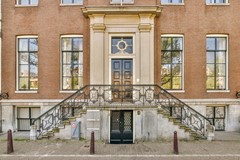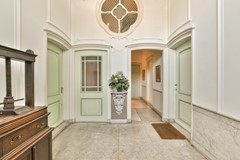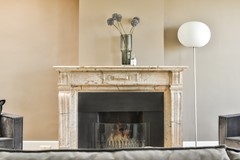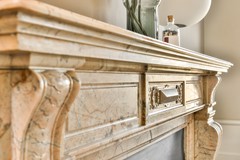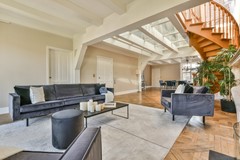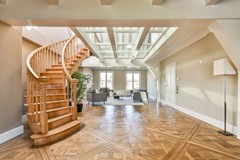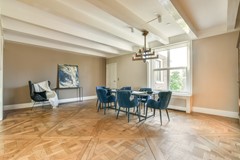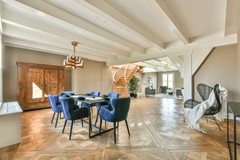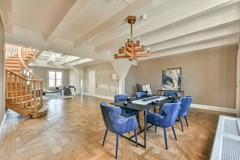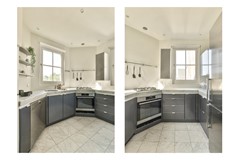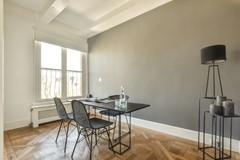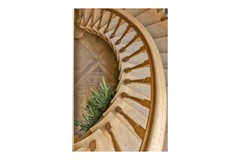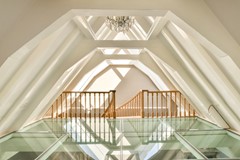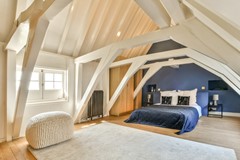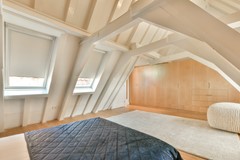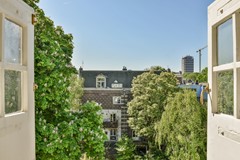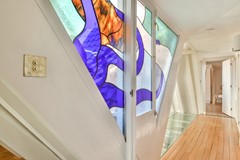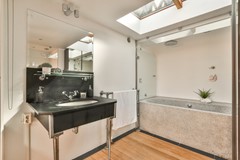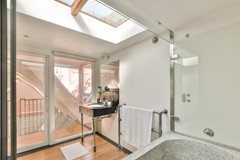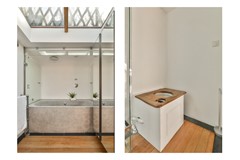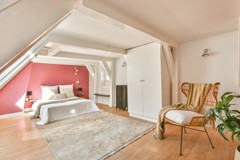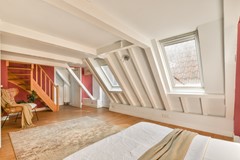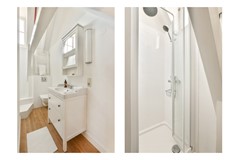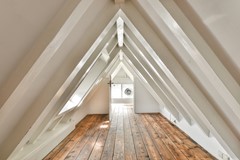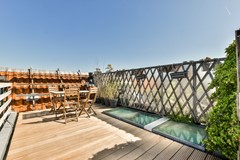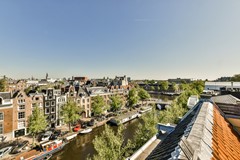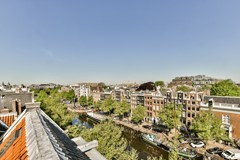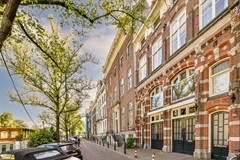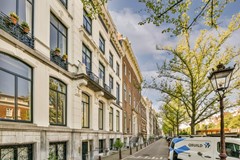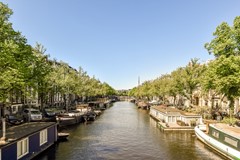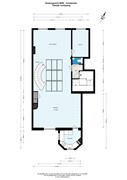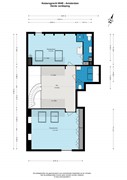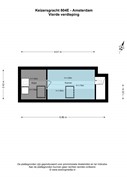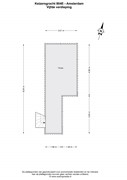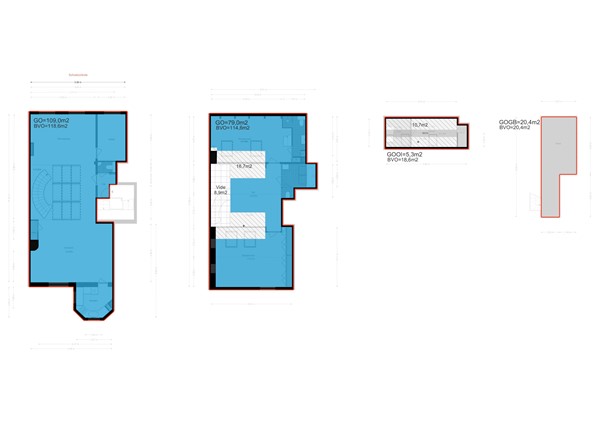Description
THE KEIZERSGRACHT. A CANAL FULL OF ELEGANCE AND HISTORY. A CANAL WITH MAJESTIC PROPERTIES AND OLD-FASHIONED DECADENCE. AND ALSO A CANAL WITH SURPRISES, SOPHISTICATED ARCHITECTURE AND BUSINESS. BUT ESPECIALLY A CANAL WITH SIMPLY NICE RESIDENTS AND KINDNESS EVERYWHERE.
A total of 5 spacious apartment rights are located in this beautiful wide building from 1761. We offer the top apartment here, which is located on the second and third floor, and has a beautiful roof terrace. The apartment has a usable area of 188 m2, but a gross floor area of 252 m2.
In the area you can find everything that makes Amsterdam so unique. Besides the lovely terraces, restaurants and the great Utrechtsestraat with its many shops, this is also close to Carré, the Opera and of course public transport. This makes the connection to the other parts of the city and the Central Station excellent. Via the Wibautstraat there is a quick access to the A10 highway.
The building was split into the current apartments in 1989. Before that it functioned, among other things, as a domestic school, an HTS for the clothing industry and it had several public municipal functions. The construction archive shows that the foundation was redone in 1989.
The apartment is part of a healthy and active VVE. The VVE is professionally managed by Boendermaker management. It reserves for future maintenance and it has a reserve fund. The apartment also has its own storage room which is located on the ground floor. The service costs are approximately €213 per month. In the last VVE meeting it was decided that after the sale the VVE contribution for this apartment will be increased.
The ground lease has very recently been bought off for eternity by the seller. This means you no longer have ground lease costs!
LAYOUT:
Stately entrance with beautiful high ornate ceilings. Wide and beautiful wooden stairs to the front door on the second floor. Hall with separate toilet. Very spacious living room with 3 beautiful large windows overlooking the Keizersgracht and the Amstel. The width of the apartment is more than 8 meters! The living room has a beautiful fireplace. There is a very characteristic wooden floor on this floor. When designing the apartment, it was decided to create a lot of daylight. For example, it has several huge glass skylights and beautiful glass floor parts on the upper floor, allowing light to enter at any time of the day.
At the rear of this floor is the closed kitchen which is equipped with built-in appliances. The rear windows offer a view over the beautiful courtyard gardens of Keizersgracht and Kerkstraat.
At the front of this floor is a spacious first bedroom with a beautiful view over the canal, which was used by the previous residents as an office or guest room, but can also be used as a bedroom.
The beautiful wooden staircase gives access to the upper floor. First you walk over a beautiful glass floor. On the right side on the garden side is the first spacious bedroom with beautiful high ceilings, plenty of closet space and beautiful exposed beams. The bedroom is equipped with an air conditioning system.
In the middle part of the floor is a beautiful bathroom with a beautiful (steam) bath, toilet and sink.
On the canal side is another very spacious bedroom with beautiful beams and a cute window on the canal side. Next to the room is a bathroom with shower, toilet and sink. Via a fixed staircase you reach the floor above where there is a storage and laundry room.
The roof terrace is accessible through a window in the hall. The stairs lead to the terrace. The terrace has recently been given new floorboards. There is a water system available. The roof terrace offers an incredibly beautiful view of the city center and the roofs of the surrounding canal houses.
There is a private storage room on the ground floor.
FEATURES:
• Very spacious and bright apartment
• Usable area of approximately 188 m2, and 252 m2 gross (NEN2580 measurement report available)
• 3 bedrooms
• 2 bathrooms
• Beautiful wooden floors
• Great roof terrace
• Width of over 8 meters with large windows on the canal
• Own storage room
• FULLY PAID OFF PERPETUAL GROUNDLEASE
• Service costs of €213 per month
• Foundation was done in 1989
